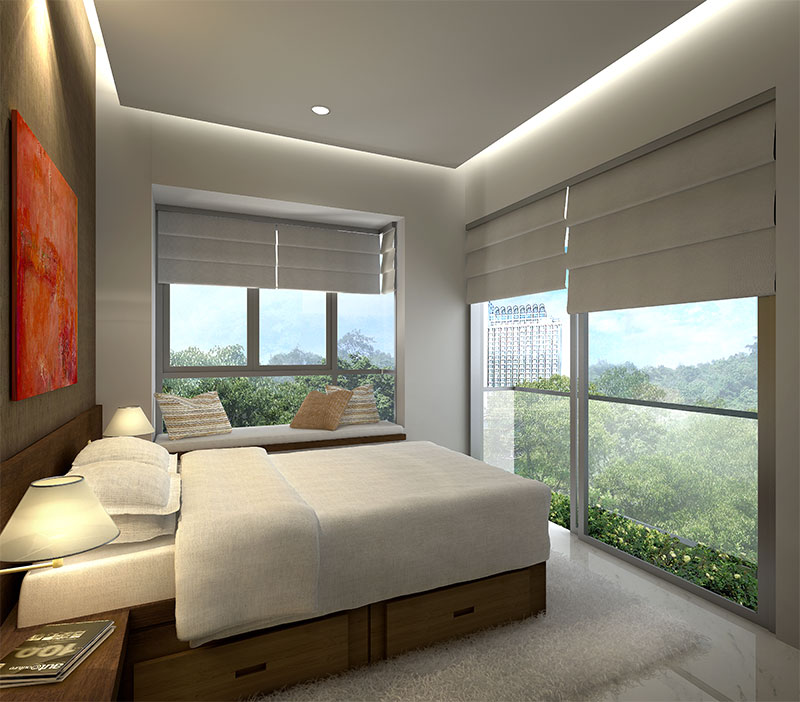ARTRA FLOOR PLANS

There are currently no Artra floor plans available yet as the plans are in the midst of approval with the authorities. The floor plans will be made available once we received approval from the authorities.
However, information on the floor plans can be found in this post: Restrained bidding for Alexandra View Tang Skyline site
Artra floor Plans
Developers did not seem too perturbed by the fact that a cap of 400 residential units has been placed on a future project on the site, said Mr Desmond Sim, CBRE research head for Singapore and South-east Asia. The site is to include a maximum 21 commercial units, including a supermarket of at least 1,000 sq m. Smaller commercial units have been set at a minimum size of 50 sq m each.
Taking away the maximum commercial gross floor area (GFA) of about 2,000 sq m, this means a maximum average GFA per residential unit of about 98 sq m – far more than usual 70 sq m, Mr Sim noted.
“But a developer could still build some palatable, smaller-sized units, perhaps balancing this out with even larger units.”
Typical One Bedroom in recent new launches hovers around 400 – 450 Sqft. While Two Bedroom units are in the range of 600 – 700 sqft and finally Three Bedroom are in the range of 800 – 1050 sqft. Hopefully, we should be able to see units with better sizes or more functional and efficient layout to make up for the reduction of square footage.
At the same time, the site allows serviced apartments, or a mix of both flats and serviced apartments.
If the parcel is awarded to the top bidder, estimated breakeven price for a residential development is about $1,350 psf to $1,400 psf given a land price of $851 psf ppr, said Mr Nicholas Mak, SLP International executive director.
The Artra floor plans will be made available once we received approval from the authorities.
